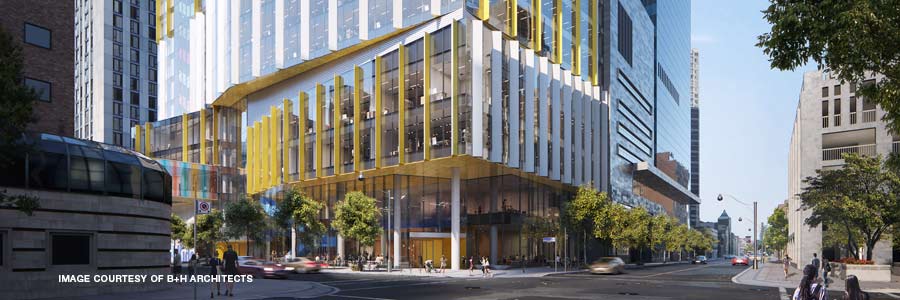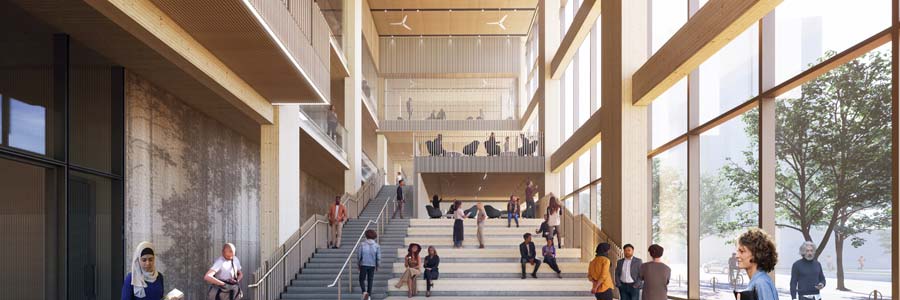
Project Name: Patient Support Centre Development
Project Sector: Health
Client: Hospital for Sick Children
Project Description:
The Patient Support Centre development will add 39,385 m2 (423,940 ft2) of gross floor area, rising 22 storeys. The new building will provide space to consolidate and permanently house many of the administrative and education functions at SickKids. As well, the tower will provide three floors of decanting space to facilitate the redevelopment of the main campus, known as Project Horizon.
BLG Role:
BLG provided SickKids with municipal planning, land use and real estate advice with respect to the development of the new Patient Support Centre (PSC) on an aggressive development timeline.
BLG collaborated with the consultant team to obtain Official Plan Amendment (OPA) and Zoning By-law Amendment (ZBA) approvals in 2018 in an extraordinarily expedited process, and resolved potential appeals thereafter. Since then, BLG has acted for SickKids in the site plan approval process, including negotiation of the site plan agreement, easement agreements, and a pedestrian bridge encroachment agreement (linking the PSC to the main campus buildings) necessary to facilitate construction.








